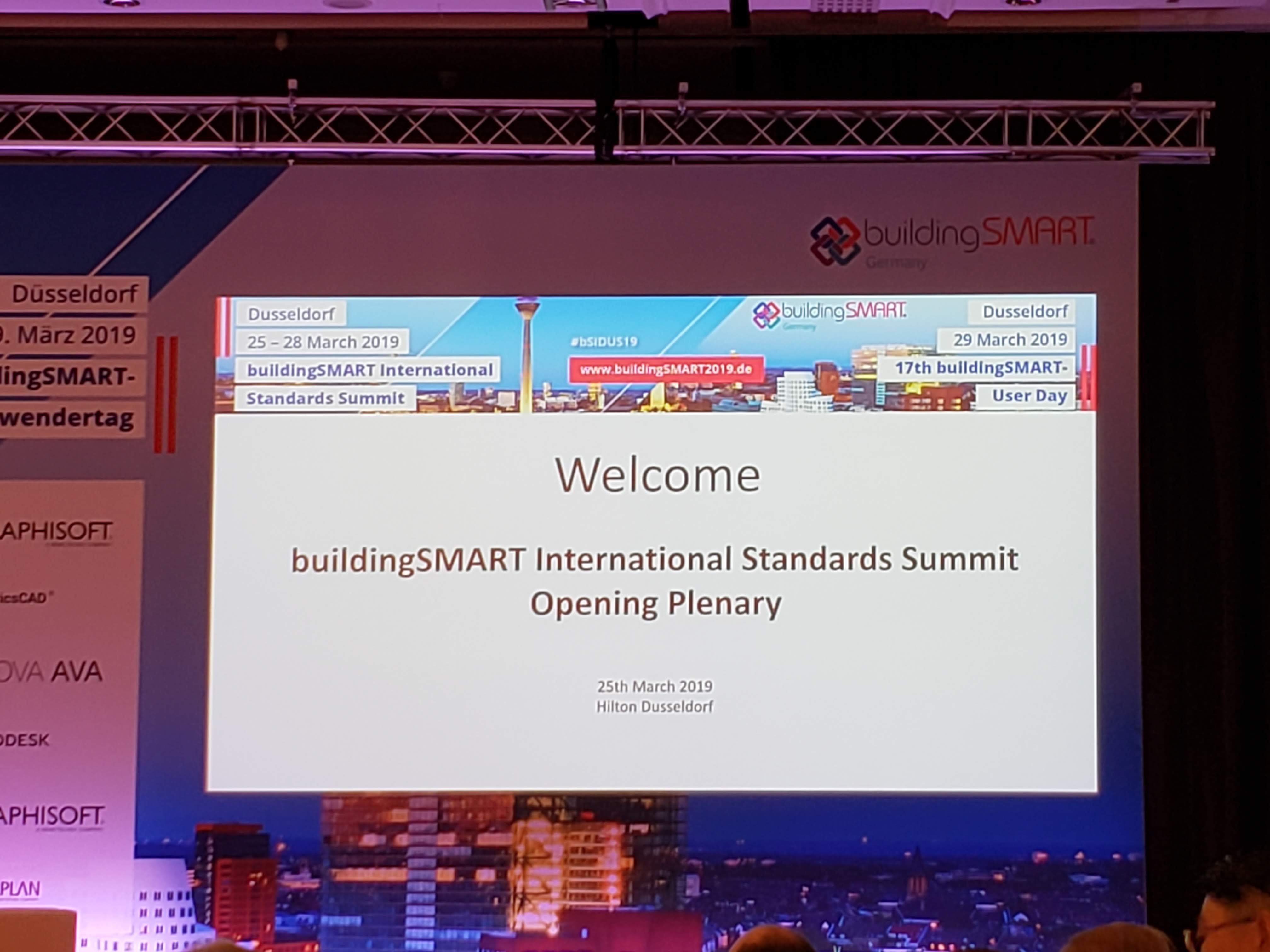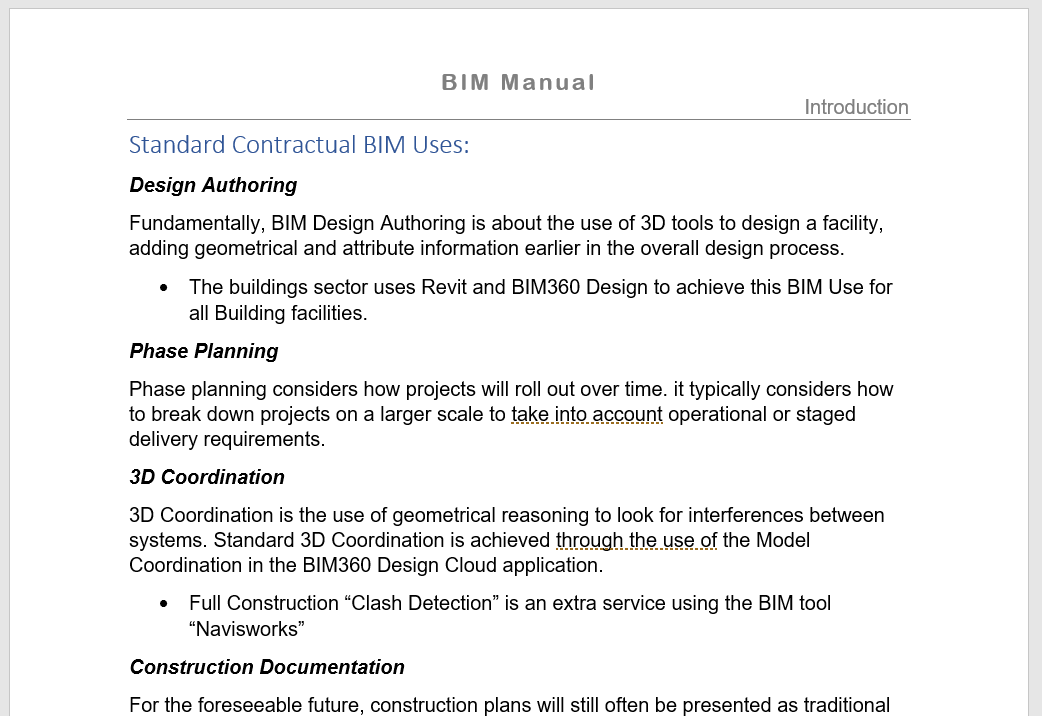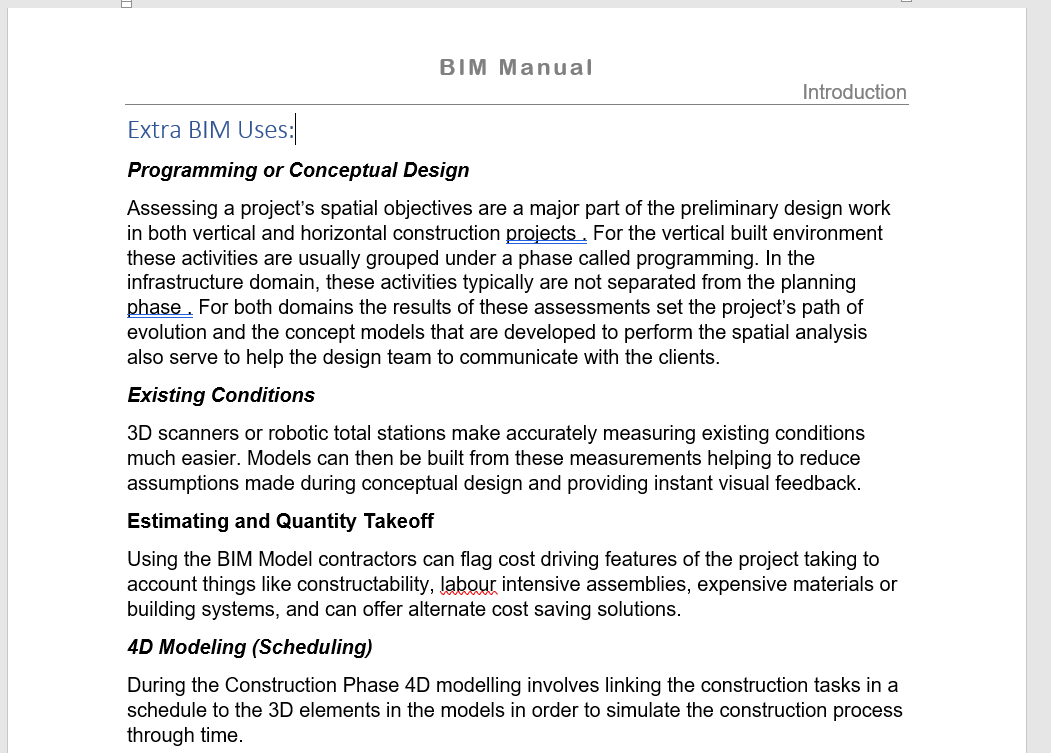In the past several months I have participated in a couple of proposals asking for a new way of working; Collaborative, Alliance, Open book, and Integrated Project Delivery. Working for a large company means we can reach out to team members from around the world to help us. I had a very interesting conversation with one of my colleagues in Australia. He stated Australia has been fulfilling this type of open relationship with clients for at least 15 years successfully.
Of course since I’m a geek about collaboration I went on-line and started learning the how, why and where: why is Australia so far ahead of Canada in terms of BIM collaboration? In my search I ran across an article from the Journal of Construction Procurement from 2005. This article discusses Relationship Contracting in Australia, and talks about trust in facilitating the relationship-based contract. In February of 2016 Buildex hosted a panel discussion I participated in that covered The Broken Project Delivery Model. Back then the BIM minds in Vancouver BC were already talking about how we needed to change the way we work.
Since the start of my BIM Freak career in 2012 I have been urging teams to openly collaborate. This is a difficult task in the AEC industry, as we need to legally protect ourselves. It is now a decade later, and I’m still trying to get teams to be open with their collaborative practices. Contractors are concerned about getting sued, Architects don’t want to be responsible for modelling…. Teams are worried about the legal implications of adopting collaborative work strategies.
This is a new way of working and its difficult to get all teams members on board. As I wrote in 2016 in the article Changing in the AEC Industry with BIM , change is hard. Projects combine the resources of the owner, design team, contractor, and facilities teams: open communication and trust are key. So the big question is: how do we get there?
The first step is to trust in the process: we all need to put down our litigation hats and ask how we can provide successful project delivery. Project delivery can be done in an open environment of collaboration. My favorite image from the Article in the Journal of Construction Procurement in Australia:
The second key to success is the use of BIM, of course. BIM is a major building block for any complex project. BIM is successful when all stakeholders work together collaboratively and trust in the process. The development of the ISO 19650 standards in 2018 started to provide guidance in maturing the use of BIM on projects. The UK BIM Framework organization developed guidance documents to introduce ISO 19650 and guide teams on the use.
I recently went through some training sessions given by Invisible Discipline to help align our team for a very large project. They took us through several exercises on Trust and Collaboration. These exercises taught the team about trust and collaboration and how we can harness these ideas for success. These sessions should be used by all projects working towards an open collaborative delivery.
Remember when working in today’s world: trust is essential for collaboration, and collaboration will give your team members the tools they need to generate a successful project.









